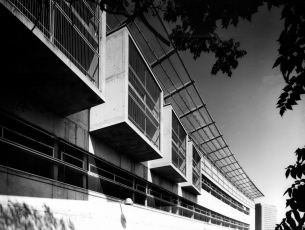
Situated directly at the urban motorway this parking deck serves the accommodation of the stationary traffic for the new housing estate, but also it is used as a sound barrier. The glassy "crown" on the upper ledge is a functional complement and completion in this sense.
Following the circular run of the motorway the street sided façade swings in a long arch to the north. In the upper floors the low building depth caused an extension which was formed in two-storey squared oriels. The arch shaped wall is not disturbed but it gets even much better expressed by the shadow and the three dimensionality.
The back side façade is planned as a "green picture" and it should become a continually changing painting for the occupants. The roof is planned as a green regeneration area of the housing estate.
A 'stairway-skulpture' is used as escape way and is at the the same time a connection to the neighbouring residential building.
Green space planning: DI Thomas Proksch

