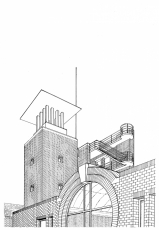
Town planning aspects:
Based on the topographic situation along Mödling brook and the varied structure of the built-up area (allotment garden estate along the bank, the urban boundary, the adjoining residential area, the periphery of a historically developed industrial zone), this project aims in its basic conception at the formation of a clear boundary and the redefinition of the urban situation, which is blurred here. At the same time the project is intended to form a prominent feature and accent in the surrounding urban structure.
The integration of the „Schusterhäuseln“, Austria´s oldest workers settlement, which dominates the street axis at a certain distance, provides a connecting point which is more than just a reaction to the immediate surroundings.
Architectural design:
The attempt is made to formulate and articulate the statement „fire brigade“ with the help of morphological, associative and semiotic elements.
Flag, antenna, the visible fire-escape on the drill wall, the specially-designed doors to the engine and appliance room all convey the functional content of the project, accentuated by their special application.
The unrendered brick walls proposed here support as material this design intention. The fired bricks, directly related to the elements „fire“ and „earth“, are not only a traditional building material for fire stations, but also have a wider regional significance for the history of this part of the town, which was moulded by the early industrial brick buildings.

