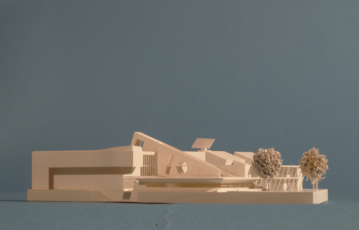
In Kagran West, a new suburban development on the eastern periphery of Vienna, an elementary school with a daycare nursery and a dayhome for school-age children is to be built in connection with the construction of new housing developments.
In terms of urban planning, the specification was to design a building which will form the main building of a future housing development consisting of five- to eight-storeyed blocks. In accordance with this functional stipulation, the school was sited as an L-shaped building immediately adjacent to the residential blocks; the nursery and the dayhome for school-age children as well as the gymnasium were added on and connected by a triangular or wedge-shaped element. The transition from large to small, high to low finds its expression in the individual volumina.
Oriented on urban planning measures, this solution reveals the multiplicity of the building's functions, its proportions correspondingly differentiated. The design, with its small scale, the rich variety in its language of forms and its use of a diversity of materials, offers children from the ages of 4 to 10 a stimulating environment, and additionally includes elements such as the access bridge, sunken pathway, the gate to the playground etc.
In addition to fulfilling the requirements for the spatial design of the building and designing a programme for executing the building using ecologically sound materials, measures such as natural ventilation, heating with a heat displacement system, or ecological water systems using rain and ground water, solar power and thermal pumps, were also proposed.
This project was drawn up in collaboration with AD-Consult.

