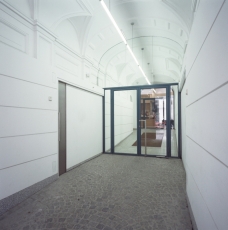
In connection with the projected expansion of the premises housing the Vienna Property Allocation and Urban Renewal Fund, a solution was sought for optimising access to the whole building with particular reference to the reception and waiting area on the ground floor. Both the entrance and the courtyard were to be restyled.
A distribution centre is formed by a small, curved structure in the courtyard which is joined to the existing entrance way. This contains the reception desk which is assigned centrally to the lift, the main staircase, the waiting area and the routes of access to the building, and thus offers optimum security and control of access. At the same time, this new structure is a decisive element in the courtyard which has been grassed over and planted.
The entrance passageway itself becomes a wind screen with a ramp which facilitates access to the ground floor area for the disabled.
The alterations in the courtyard included the creation of a terrace with a pergola supporting climbing plants as an extension of the dining room. On the opposite side of the courtyard a deciduous tree was planted to complement the curved façade of the reception.

