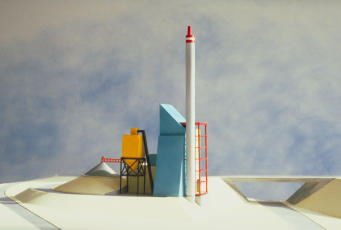
The content of this project was the preparation of an architectural concept in conjunction with the most recent developments in fluid bed firing with low-quality fuels and waste materials.
The concept should delineate the basic visual form, for plants with a larger capacity as well (15 MW, 20 MW, etc....) and permit flexible siting for topographically varied situations.
The principal features of the architectural concept are essentially based on the following criteria:
- Optimization of the topographical adaptability:
The compact concentration of individual sections which are functionally directly linked enables the development of single construction modules forming specific functional units. Because of the heterogeneous arrangement of the individual modules the height also the horizontal spacing is variable. The form and size of the buildings is variable, which guarantees a high degree of functional and topographical adaptability. - Reduction of the visually-perceived cubage:
The heterogeneous organization of the individual construction modules serves to avoid a larger cubage and offer a number of smaller-volume elements. A more concise building construction is therefore made possible by the exterior walling conforming to the compact arrangement of the equipment.
The underground location of certain functions, and the partial earthing-up of aboveground sections of the building, produce a further reduction in the visually-perceived bulk of the building. - Articulation and generation of the plastic expression:
The relationship of the individual construction modules to each other, exemplarily demonstrated in the present project, is conceived as a total composition in its surroundings. The formation of the building becomes a large sculpture in the landscape, and for this reason can also be employed irrespective of location.
The formation of the individual modules (which emphasizes the contents), the materials employed and colours chosen all lend the small power plant a symbolic character.
For the specific location here on a motorway, surrounded by feeder roads, the spatial circumvention of the plant, with a horizontal variation of 8 m, was treated as particularly important when determining the contours of the building, the skyline.

