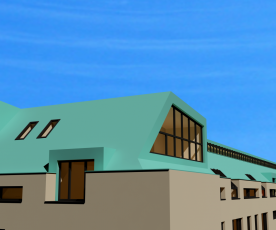
In the cadastral municipality of Simmering Generali intends to erect a residential building featuring 76 smart apartements as well as office spaces on the ground floor. The planned building replaces the existing two-storey structure, whereby the new edge of the cullis absorbs/concludes the height development of the road space of Simmeringer Hauptstraße as “entrance building” of the district.
The residential building is made accessible via two staircases with a lift each.
The main entrance is planned to be on the western side of Litfassstrasse, on Simmeringer Hauptstrasse there is a second access point along the eastern borderline of the estate. Access/departure points to both of the garages in the two basements are located on the northern side.
The access to the apartements imitates the concept of a hotel, respective units are accessible via the central corridor which connects both staircases per storey.
The undeveloped court area will be revegetated, here a playground for toddlers is going to be provided. The roofs of the court lining will be revegetated extensively and will be partially available as free spaces for the children’s play room.

