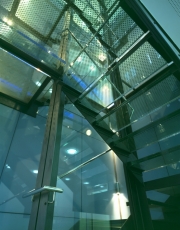
For the reorganisation and restyling of offices located on three successive floors of a building, the creation of a internal vertical link forming a coherent totality was to be the focus of a modern design that would make a statement about the company's corporate identity.
After several functional variants concerning the organisation and division of the internal space had been considered, a solution was chosen that situated the entrance to the offices on the intermediate floor. The stairs leading up and down respectively constitute the shortest route to the offices on the other levels.
The transparent glass and steel staircase conveyed a feeling of space and openness to the otherwise rather confined entrance and reception areas, the materials used suggesting the idea of 'transparency' and 'clarity'. Concepts such as 'constructive' or 'innovative' can also be interpreted here as a part of the corporate identity of the company.
The wall-glazing elements complete the 'transparent image' and a reference to the company is established by the use of coloured glass in the company colours.
The design as a whole was further emphasised by the use of artificial lighting. Individual areas were spot- or floodlit with light of different colours and intensity; light was used as an aid to working or for effect. In the entrance area, for example, in addition to the background lighting, a blue, L-shaped linear neon light was employed as effect lighting that both affects the mood of the room and provides a colour accent.
A painting by Julian Taupe was purchased for the reception area.

