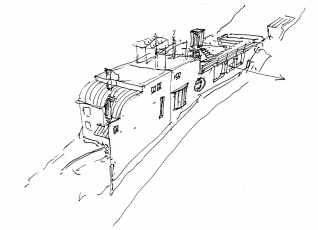
The commission leading to the development of this project was the enlargement of an existing small house on a 200 m long and only 15 m wide plot of sloping land, a former vineyard, by extension, reconstruction and the addition of a storey.
The design concept envisages a uniform external appearance of the entire structure, while integrating the existing building, which consciously renounces a dialectic between new construction and existing structure, above all owing to the quality of the existing building, and clearly adopts the gestures of an entirely new building.
The alteration of the location of the entrance, and also the new conception of vertical layout, were important functional starting-points for the redesigning of the entrance frontage and also the internal re-allocation of the rooms.
The flight of steps projecting at an acute angle on the one hand, and the recessed front door with canopy on the other hand, combine to produce a clearly-formulated entrance situation which, assisted by the quarter-barrel-roof on the added storey, retains the character of a ground-floor entrance despite its location in the basement.
The extension on the up-hill side, incorporating the exterior facilities such as terraces, pergola, bridge to pool, exterior stairs, etc...., serves to elongate the building and visually support the integration of the house in the hillside. On the one hand the integration of the external facilities in the whole building accentuates the plastic quality of its total configuration, on the other hand the interplay between the interior and exterior spaces is intended, precisely in the area of the three-sided surrounding terrace.

