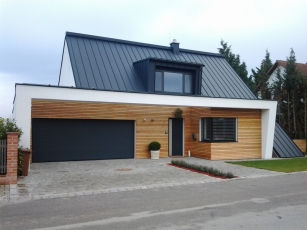
Because of the local building regulations this house was designed as a one-storey cuboid with a double pitch roof on top, which clearly draws a borderline between the outside and the inside.
By means of an entrance-loggia, which covers at the same time the entrance area as well as the driveway, the visitor is already welcomed by the building at the outside area and at the threshold protected by a porch roof. The theme of a ritual entering broaches the view while walking along the wooden-tiled outer-shell and the visitor is met by a large, spatially expanding room. Here the protected interior begins which is the private part of the house that expands itself into nature through a generous opening towards the garden.
The volumes of cuboid and double pitch roof are summarized there and define this main room of the house, which stretches into the upper floor. A spatially enclosed glass-roofed pergola expands this room towards the outside and is threshold area to the connecting pool and garden.
Relaxation rooms each equipped with sanitary facilities can be accessed via shielded constrictions.

