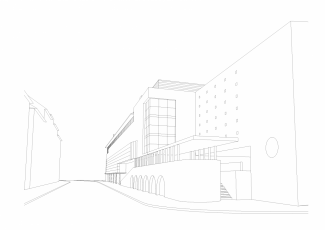
The design concept envisages a large-scale structure covering an extensive surface area and with a closed façade on the side facing the main traffic route. A horizontally accentuated plasticity structures the corpus of the building, which, with its variously formed terminating structures, relates to the existing lines of vision. The residential apartments are located on the inner side of the building and face the courtyard.
The new path up to the citadel is presented as a series of scenes: the path leads past a terrace with a loggia café up over ramps which are accompanied by water in the courtyard. Small pavilions punctuate the route of the path at intervals and provide attainable objectives. A passageway in the old building constitutes a direct link with the new 'Citadel Path'.

