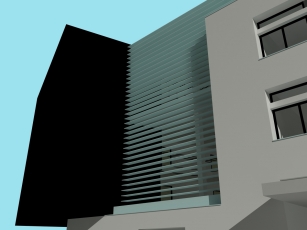
The essential basic aspects of this project were:
Preservation of the basic proportions of the existing cubic school building
Deliberate extension as an expanded attic
Deviation of a part of a boarding school wing from the first storey up, thereby topographical reference to the east situated recreational space Sill/Rapoldipark:
Clarification of the functional units like school and boarding school by means of differentiated structural design.
The roof formation of school and boarding school creates the fifth façade in combination with the terraced court installations.
Creation of multi-storey room units in the school as well as in the development and community area of the boarding school with natural lighting.
Accentuation of the boarding school as a separate part, supported by means of departure from the school building and differentiated façade design:
Clear separation of school and boarding school – relocation of the boarding school entrance to the east side, retention of an inner connection to the school.
Development of a learning trail featuring mobile partitions (folding and partition wall, curtains, furniture) to create various room constellations (areas for open learning, differentiated learning and reading areas, spaces for presentations, computer terminals for internet research, activity spaces, leisure areas, spaces for grade expansion, up to space for community events).
Relocation of the library to the centre of the school – creation of a multi-storey centrespace with direct distribution of light reaching to the ground floor.
Development of immission-protected recreational terraces on every level.
Project Development in collaboration with Vasko & Partner

