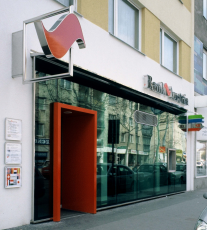
In contrast to the longtime pursued pluralistic formal principle with superordinate signet of Zentralsparkasse (nowadays named Bank~Austria-Unicredit), this branch was supposed to be a pilot-project, which should have a recurring appearance to convey the new service-philosophy of the Bank~Austria.
The façade was realized as an all-glass façade with great transparency towards the interior. As UV-protection measure and in support of the overall appearance, the glass exhibits a subtly green tinge which expresses safety materially with the use of bullet proof glass at the same time. In the façade the entrance is accentuated as a special element, a red frame featuring an automatic sliding door system and a vestibule-free entry that communicates between the interior and the exterior, reducing the threshold range.
In the interior of the branch CD-elements were developed. Thus the Point Of Sale is developed as an instrument of sales, as a consultation desk, which is equipped with CPU, monitor, printer and other necessary utensils. A “canopy”, which heightens the comfort of this place at the same time, serves as distinguished light source of this spot. The feeling of having a conversation beneath the screen, beneath the tree or beneath the roof is created. The punctual increase of light density accentuates this spot and centres it in itself.
A cash-boy replaces the previous cash desk and is developed as an extension of the consultation desk. By means of further elements, like SB-Wall or Activity-Corner, more repetitive elements are offered, which make a continuous CI possible.
Due to the double floor construction required for banks the realization of two-colour flooring was suggested as a structuring measure. The chess board grid conceived in the pilot-project is not a requirement but an essential factor is the geometric structuring, which - by force of geometry - accentuates the free alignment of the CD-elements as such.

