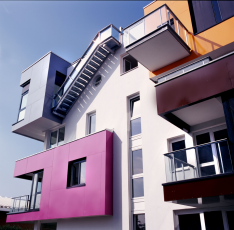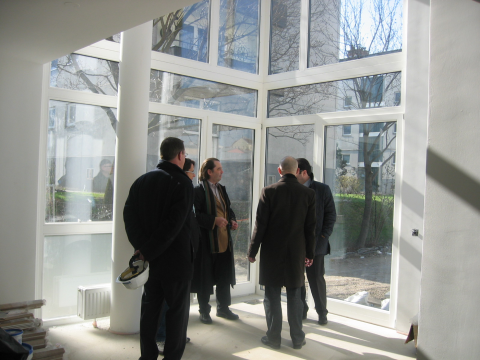
The apartment house block consisting of two urban villas and two east-west-oriented building lines gains both spatial and dimensional structures by means of different oriel extensions which also define the interiors.
The architectural realisations of topics like oriel, loggia, terrace, balcony, window, lift-tower, entrance et cetera create the “face of the house”. Every type of apartment is being carried to the outside, thus establishing direct links to each single unit, which underlines the demand of identity for the individual tenants.
The international artist Gerwald Rockenschaub with his differentiating colouring of the oriel-fronts and his individual colour-combinations contributes to the above mentioned idea.
The residential buildings are framed by ample residential gardens which add to the space of public greenland and are attached to the central path line spatially and functionally. A multitude of trees create the “green rooftop” spanning the whole site.



