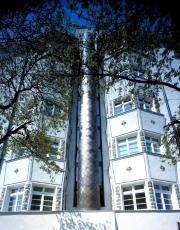
In the course of the comprehensive restoration of the municipal housing development consisting of the Matteottihof, Popphof, Herweghof and Metzleinstalerhof, lifts were to be installed. Here the lift installations in the Metzleinstalerhof will be described as a representative example. For further fundamental considerations, please refer to the description of the lifts installed in the Rabenhof.
Together with all the other adjoining developments, the Metzleinstalerhof is protected by a preservation order. In the context of the total ensemble, the second building phase of the Metzleinstalerhof, erected by Hubert Gessner in 1923-24, is of particular architectural interest. This section constitutes a typical early example of Viennese municipal housing in terms of its ground plans, ornamentation and, in particular, its status as one of the earliest examples of urban peripheral development.
Gessner's impressively-designed façade, which is emphatically structured in the sections around the staircases by angular bay windows with majolica ornamentation, presented a complex challenge requiring a sensitive approach to the task posed by the project. On account of the existing ground plan, it was only possible to design the lifts as extensions to the building. Based on the specific location of the original building, the architectural solution was predicated on the following premises:
The minimisation of dimensions - by reducing the lift car to the smallest possible size and developing the thinnest possible external wall construction for the lift tower. The contour of the new extension was not to project out further than the bay windows. Integration - in terms of plastic qualities by giving the extensions housing the lifts an oval form, which avoids offering a competing angular shape to the projecting bay windows on either side. The slender lift tower is inserted into the building in a newly-constructed glazed 'fissure', its glass surfaces set at an angle, which extends over all the floors of the building, and in its reflection seems to form a wedge. The new extension of the building reaches out into the existing structure and becomes a integrated element of the new ensemble.
Material and surface texture - The lozenge-shaped grid pattern of the surface texture which follows the oval form of the lift tower avoids a strictly geometrical effect and allows interplay with the original architectonic elements. Non-treated brass was chosen as a material capable of weathering to a degree appropriate to the building's age.

