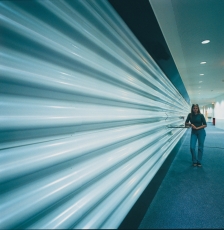
As for the interior work of the IBM-forum in Lasallestraße the task given was the furnishing of the training and conference rooms as well as the conversion of the access and break areas.
Within the scope of this concept a heightened attractivity - especially in this common space by means of different measures - gets imparted, while the visual appearance is manifested most clearly. Here the first impression after entering the rooms is formed, here one orients and informs oneself for the duration of the stay, here one takes a break.
By means of cushioning carpet, onesided half-room-high wall paneling made of corrugated aluminium metal with end cornice and indirect light as well as a neon light rod, the common space gets marked at its borderline and relativized at a scale via the horizontally accentuated structure. Single workstations with computing access are placed here in an integrative manner.

