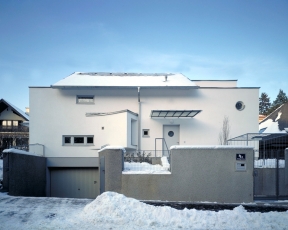
Integrated into the boundary walls, the liminal area of the house is staged by means of an indirect route of access. A pergola over the gate, steps up to the entrance, a platform and a canopy were designed as elements in the ritual of entry, and allow a smooth transition from exterior to interior space. The street façade faces south and was conceived as a protective, relatively 'closed' façade which wards off the invasive gaze of passers-by on the one hand while allowing the occupants unhindered views in all directions.
Spatially and functionally, the house itself is divided into three areas, one lying behind the other. The part situated on the streetside is mainly dedicated to service functions and contains the kitchen, an office, pantry, vestibule, toilet and staircase. The second area is an 'intermediate space', two-storeys high, which leads into the quieter third section facing the garden containing the bedrooms and children's rooms.
The intermediate space contains the living room, which partially extends into the garden section on the one hand and the kitchen on the other. It is situated on an east-west axis, opening to the west onto the terrace, which leads into the garden. The atmosphere of this room is determined by the morning and evening sun. Where the room extends into the other sections of the house it is only one storey high, and thus permits withdrawal into more protected and enclosed zones, such as the library.

