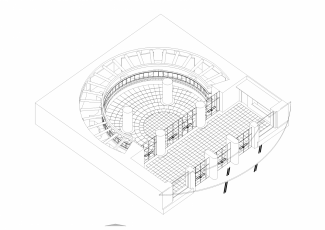
Taking the client's instructions - the creation of an increased number of multi-purpose box-offices, the removal of the café, reorganisation and new presentation of information, improvements in the cloakroom area - as a starting point, this project proposes a redefinition of the existing spaces in spatial and plastic terms which also makes reference to 'theatre' as the product sold on these premises.
In addition, this project deals with a new design for the area outside in order to assign to it its appropriate significance as the entry area within the courtyard. By incorporating the canopy as an external symbol and designing the canopy and information display board, a deliberate distinction is made between the 'waiting room' and the 'box-office service area' - a distinction that is also partially determined by the climatic conditions and the opening times.
While the waiting room is extended illusionistically along its longer side with the aid of mirrors, the service area is conceived as a central room with a clearly-defined centre. The ceiling, positioning of columns and also the wall surfaces in the transitional area on the other hand partially engage with one another and thus bind the ensemble as a whole, simultaneously evoking associations with the duality of 'stage' and 'auditorium'.
In addition to the given situation with regard to natural light, artificial lighting is employed in two different functions: the working area is characterised by soft lighting which creates the optimum conditions for working with VDUs, while the area of approach, the entrance and waiting room are accentuated by means of theatre lighting techniques.

