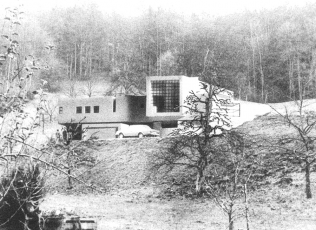
The topographical precondition for this project was a steep slope declining to the north, in an elevated position in relation to the nearby village. The building was symbolically set in the landscape in the consciously simple form of two asymmetrically intersecting beams at differing heights, conceived on the one hand as following the contours of the slope, on the other hand perpendicularly sited and oriented towards the centre of the village.
The intersection point of the two sections of the building is the central point of the house, integrated with the interior traffic routes. The interpenetration of the two parts of the building, which is rendered perceptible in the interior here, is accentuated spatially and plastically by the varying floor levels, which in turn echo the external topography.
The staircase, a physically necessary part of the building, is in this case invested with psychological and symbolic importance as well. Integrated as a design element, it permits the openly-conceived room to be traversed, in fact it practically provokes it. The discovery and experience of the three-dimensionality is emphasized and the surprise effect encouraged. Each area acquires a quality, enables various views and perspectives, the spatial transparency is rendered perceptible. In addition, a number of spatially defined, specifically residential basic accents are integrated, and also extended to the exterior.

