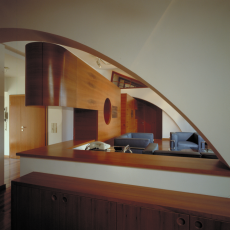
The natural location of attic space as the uppermost spatial unit in a building, and one which constitutes its vertical and external limits, offers a unique opportunity to design a conceptual whole in spatial and plastic terms for an interior which had largely already been determined in terms of function and structure. The project was determined by a concrete compositional design worked out to the last detail, whereby the following criteria, summarized in note form, represented the essential approaches:
The built-in units and furnishings were utilized in various different ways as components which form, divide, equip, define or decorate the space. The surface structures were homogenized by reducing the variety of materials used.
The relationship between the different areas were harmonized through the differing room-heights and sloping ceilings which were determined by the existing structure. An open and transparent concept for the different rooms, with interpenetrating areas which demarcate and define in spatial terms.
The use of natural and artificial light as an element which both emphasizes and affects the design.
Based on these fundamental considerations, all the rooms were conceived in an open relationship to one another, with the exception of units that had to be closed off due to their function (WC, bathroom). Screening between spaces was achieved exclusively by means of the ground plan configuration, according to the degree to which each space was to be either ‘close-open-visible’ or ‘distant-withdrawn-invisible’. The floors, wall-facings, built-in units and all other furniture were made of pearwood, thus achieving a clear and harmonious interplay between the individual forms and elements in spatial and material terms.

