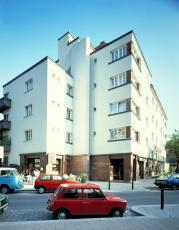
During the comprehensive restoration of the housing development known as the Rabenhof, which is covered by a preservation order, lifts were to be built into and onto the building. Projected solutions were submitted to a closed competition. Accented plinth zones, mouldings and cornices, projecting corner elements, the varying heights of particular parts of the building as well as closed courtyards with accentuated linking passageways constitute only some of the characteristic architectural features of the Rabenhof, built by the architects Schmid and Aichinger. Together with the Karl Marx-Hof, it represents one of the most important municipal housing developments of 1920s Vienna. The particular situation of the building determined the following preconditions for the projected solutions, here summarised in note form:
Preservation of the main cornice: The preservation of the main cornice necessitated the termination of the lift towers below the cornicing (made possible by locating the machine room in the basement), which avoided vertical interruption by 'projecting towers' and ensured that the main contours of the building as a whole were not altered.
Integration of the lift structures: The reduction of continuous vertical edges through integration of part of the structures housing the lifts into the corpus of the building as an integral component. The parts of the lifts that were added to the outside of the building are so to speak 'extruded' from the façade and fit into the corpus of the building as plastic elements, thus avoiding the impression of having been 'built on' to the building. The resulting alteration of the façade is, it is true, an 'intervention', but as such it does not disturb the volumetric proportions of the building as a whole. Structural integration: The existing symmetry and 'corner' elements of the ensemble were taken into account and intervention kept to a minimum. The natural lighting and ventilation of the staircases were preserved wherever possible.

