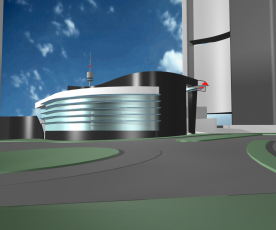
In connection with a closed competition, small-scale commercial premises were to be designed that were to include a branch of Bank Austria as well as other leasable commercial space.
Standing on a prime site, at the heart of the pedestrian zone, this new building is the first sign of the new 'City' when approached from the subway station. In terms of company strategy it is an important site for the daily projection of the company image in public.
Nowhere else in Vienna does the surrounding area contain so many highrise buildings. This circumstance prompted the concept of a fifth façade facing upwards, which on the one hand conveys the fact that the building contains several different companies and on the other presents the bank to the world outside through the outsize Bank Austria logo on the surface of the roof.
The utilisation of functional additions as integral elements of the design or 'elementary applications' is a part of the developed concept. Thus, the protection against the sun on the south side of the building, the functional components such as the portal, the internal staircase, the outer gate with steps, the canopy construction that protects the entrance from the rain, the logo and signature or the artificial light on the exterior, are used as architecturally-defined elements that complement and complete the project as an ensemble.

