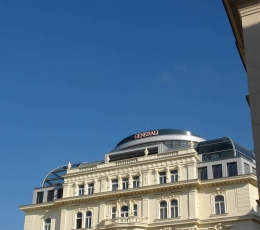
Located in the City of Vienna the original seven-storey structure, owned by Generali, used to be a late-historic residential building of neo-baroque form. Its remarkable roof structure, in specialized literature referred to as outstanding, was destroyed during the last century.
In the course of the attic conversion a fifth facade emerged from the roof superstructure which now completes the building towards the top.
The original and historically significant roof formation is responded by a quarter barrel-shaped design of the circular roof as well as by two glazed winter gardens on either side.
In addition an elliptical attic closes the top like a “roof lantern” of the building which is located in a very prominent place of the square. Moreover a pinnacle element refers to former original design.
Corners of the massive part of the building which were destroyed during the war are deliberately depicted as alien elements to portray the vulnerability of the edifice.
On the backside of the building to the Ledererhof balkonies have been installed, as an art objekt called '5 balkonies', konzepted by M.Pühringer.

